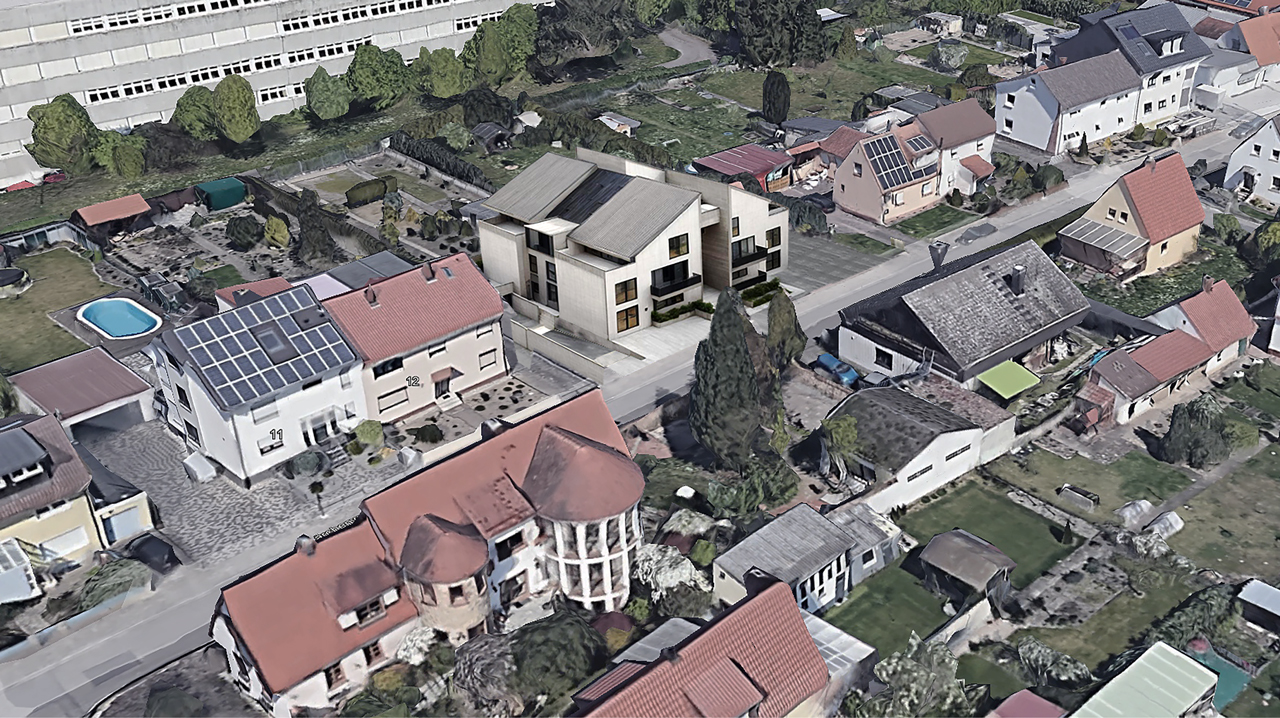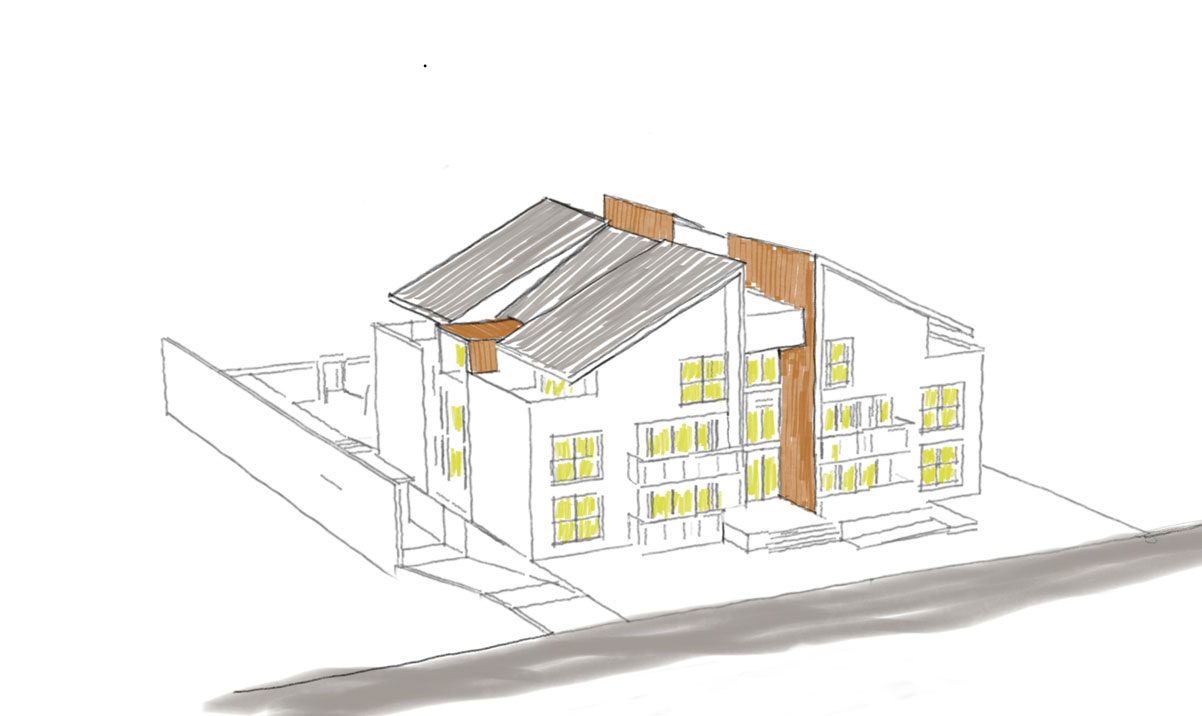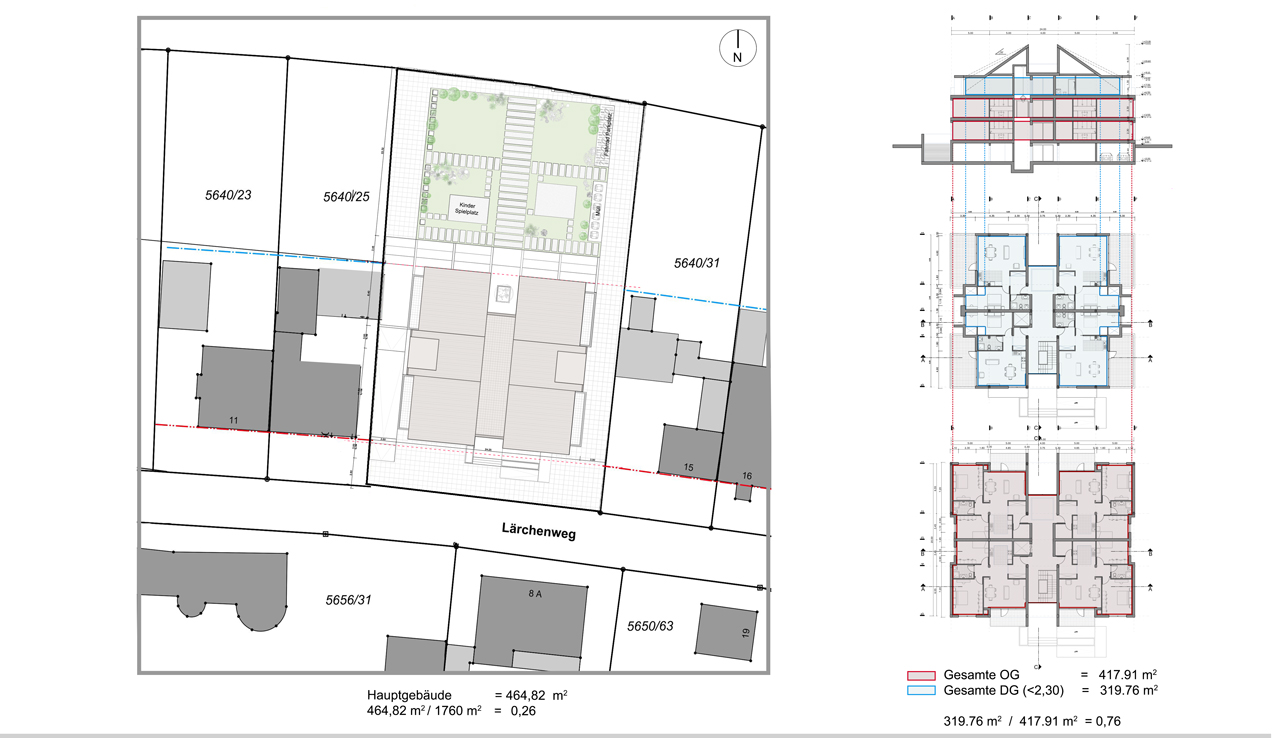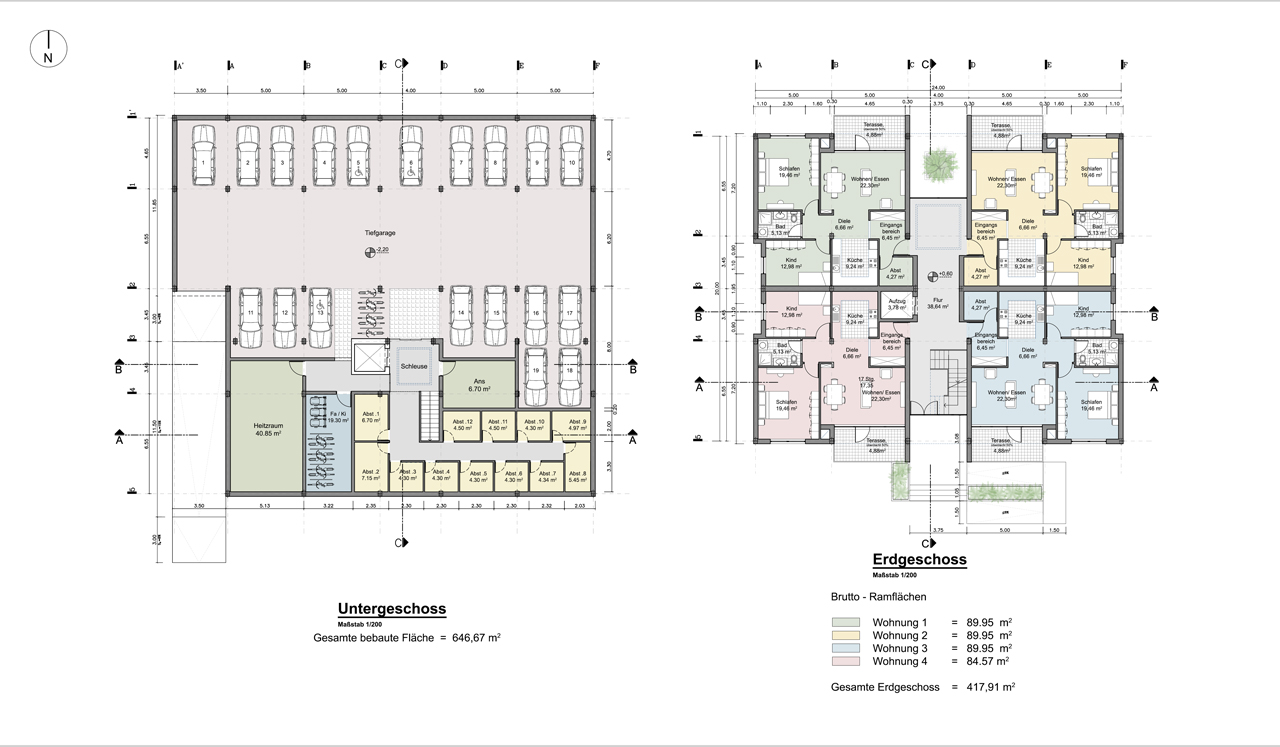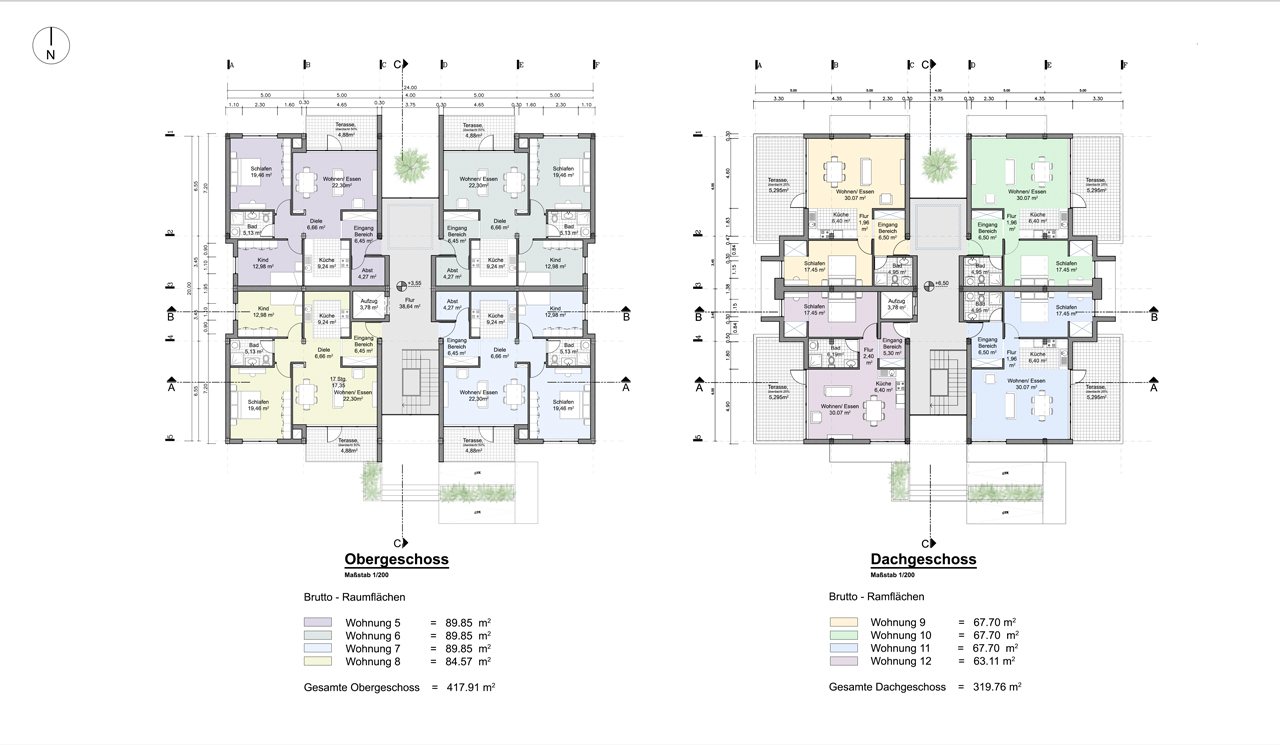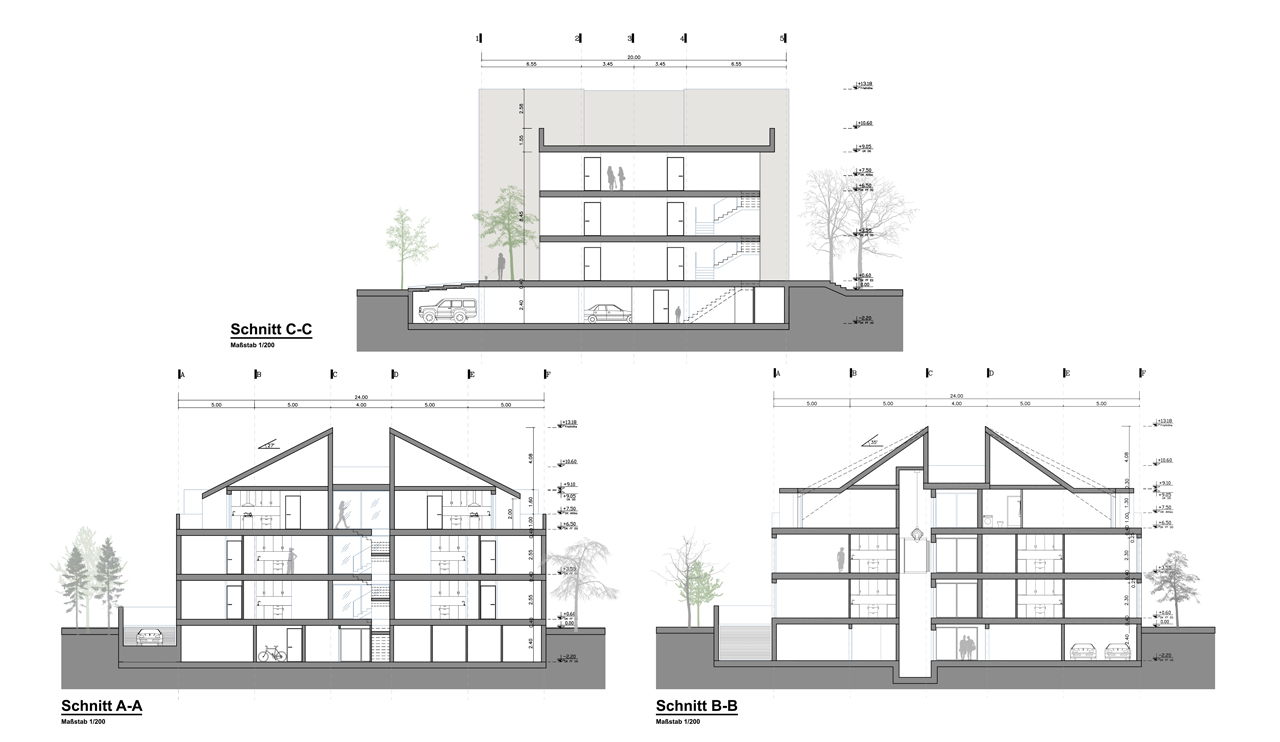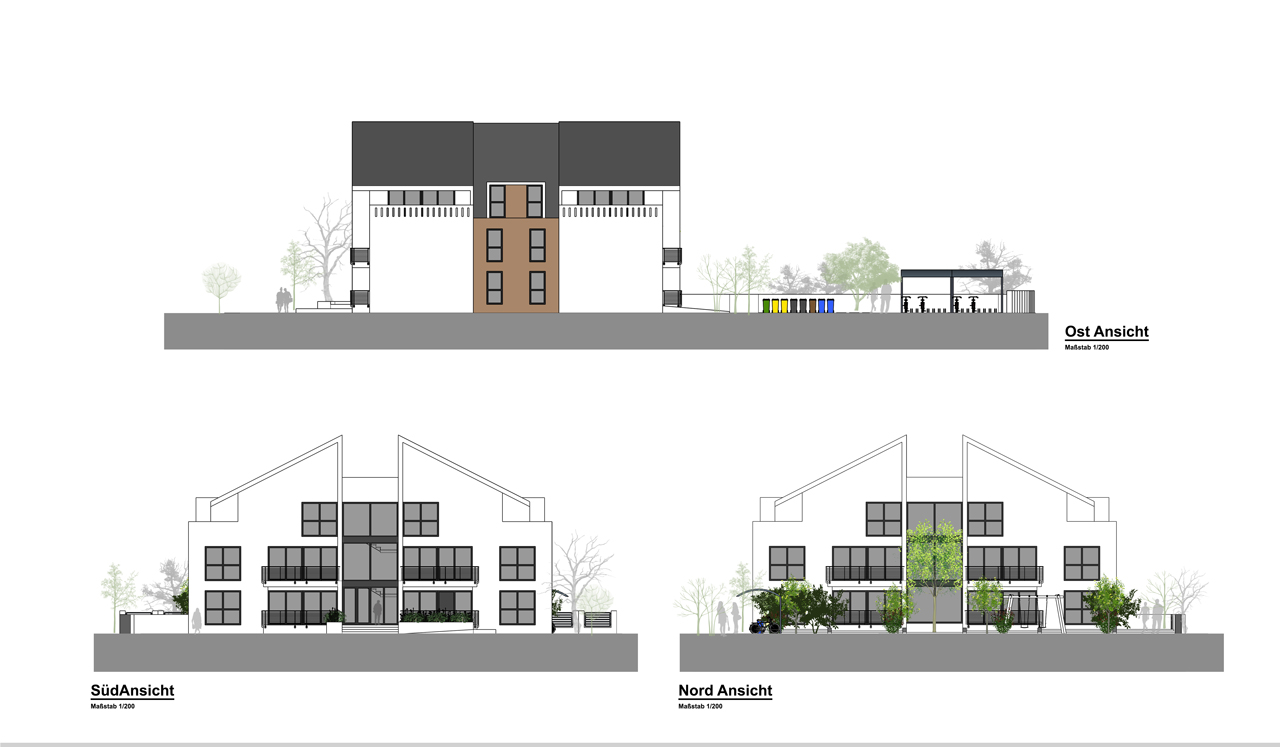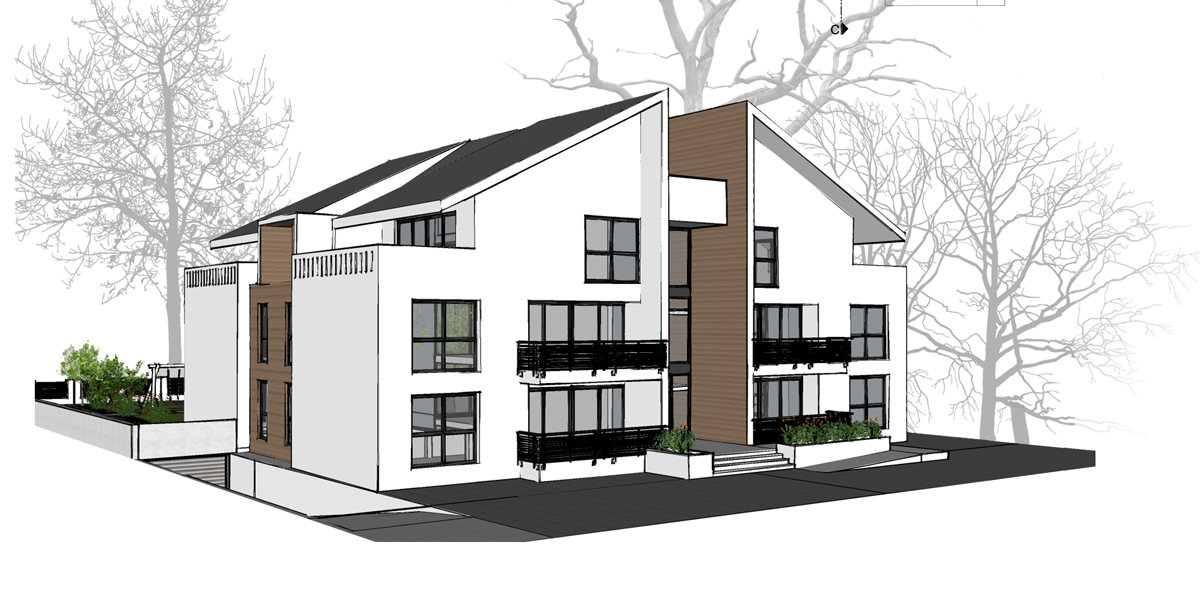
Speyer Multi-Family Residential Project – Modern Living in Rhineland-Palatinate
- LocationSpeyer, Germany
- Plot Area1,762 m²
- Gross Floor Area464.82 m²
- Floors3 + underground parking
- Units12 (4 per floor)
- ArchitectElham Naderi
- StatusConstruction start
- Year2024
The “Speyer Mehrfamilienhaus” is a modern multi-family residential building designed in the historic city of Speyer, Rhineland-Palatinate, Germany, and is currently in the early stages of construction. Designed in 2024 by Aron-Studio, led by Elham Naderi, a registered member of the Chamber of Architects Baden-Württemberg, the project combines traditional architectural inspiration with a contemporary approach.
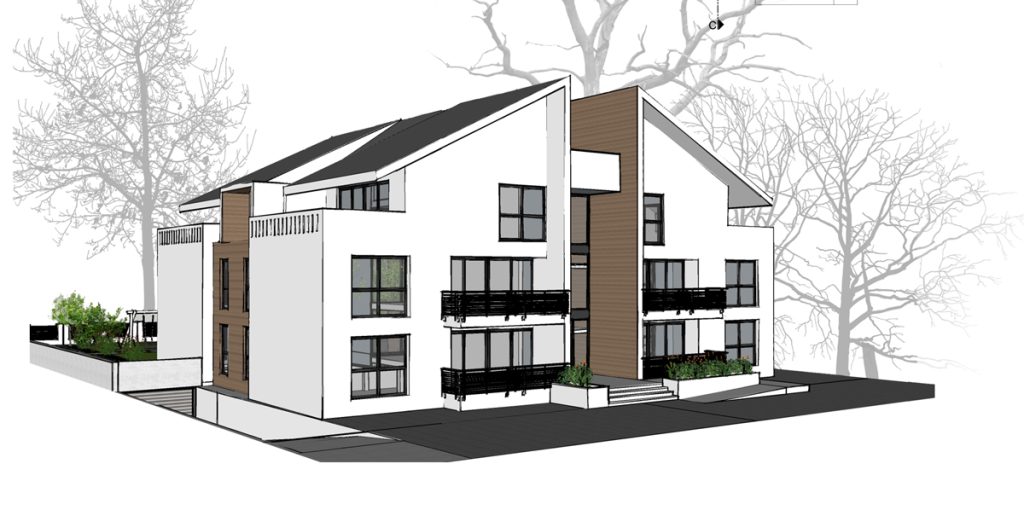
The property, measuring 1,762 m², was created by merging two smaller urban plots. The building has a gross floor area of 464.82 m² and consists of three floors with 12 apartments (four per floor) and an underground parking garage providing two parking spaces for every two apartments.
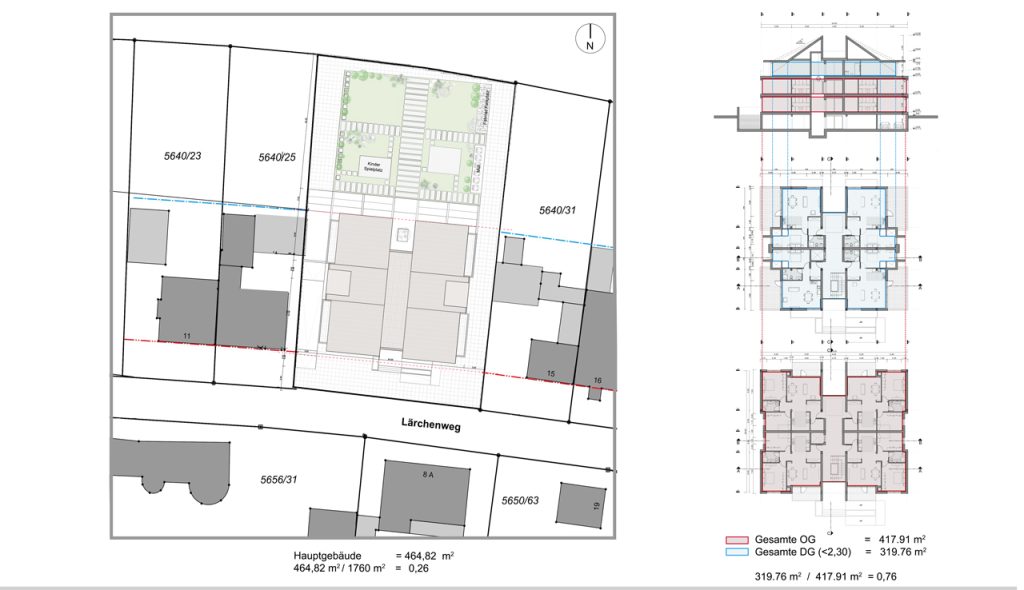
Floor Plans for Modern Living
Layouts are tailored to the needs of contemporary lifestyles, offering functional, flexible, and naturally lit spaces with optimal airflow.
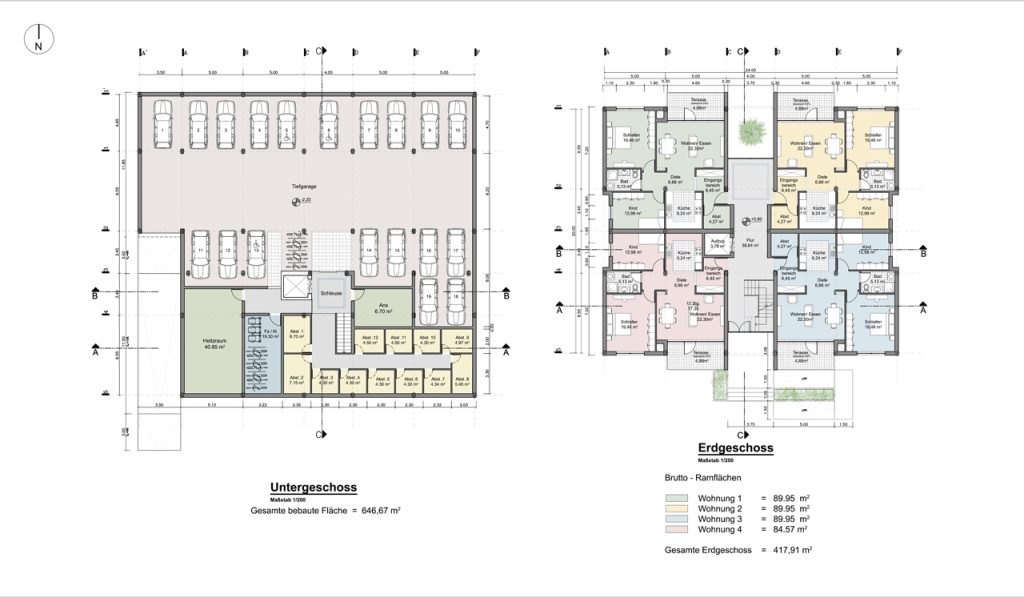
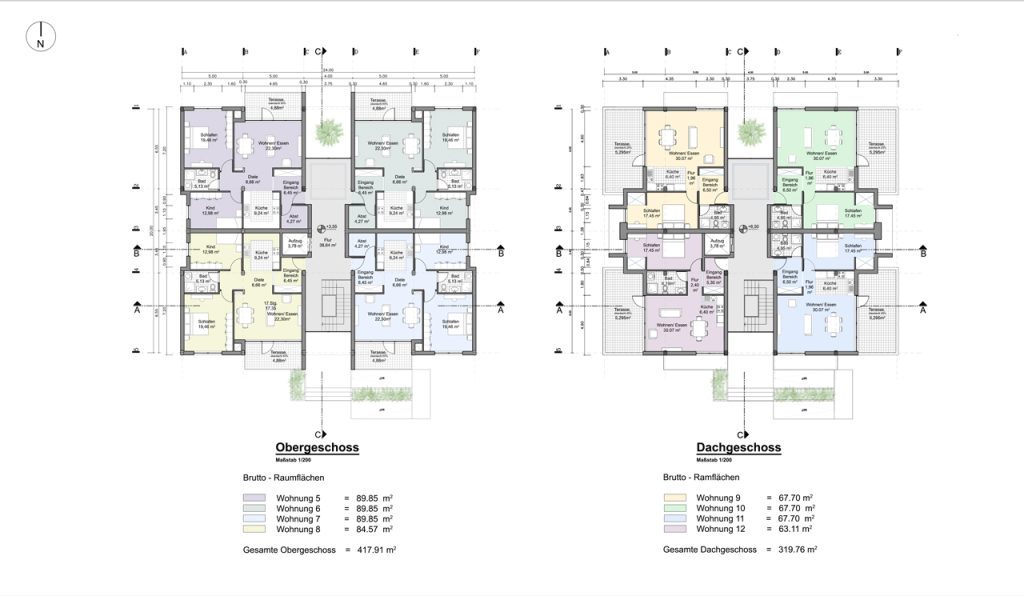
Tradition Meets Modernity
The building’s form and pitched rooflines are inspired by Speyer’s traditional architecture, while a distinctive central opening with tall glass façades on both sides creates a striking, welcoming entrance. This feature floods the corridors with daylight, turning the central area into a bright and lively communal space.
Energy Efficiency and Advanced Insulation
The design prioritizes energy efficiency, complying with Germany’s current Energy Saving Ordinance (EnEV). High-quality thermal insulation, modern double/triple glazing, and eco-friendly building materials ensure comfort while reducing energy consumption.
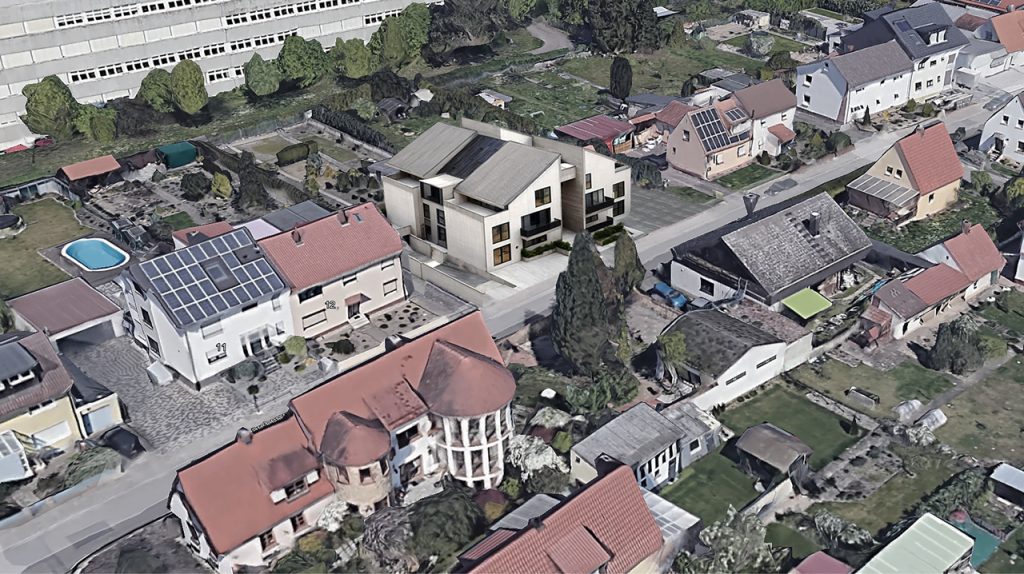
This project represents a successful blend of traditional architecture and modern design, offering residents a high-quality, energy-efficient, and forward-looking living experience.



