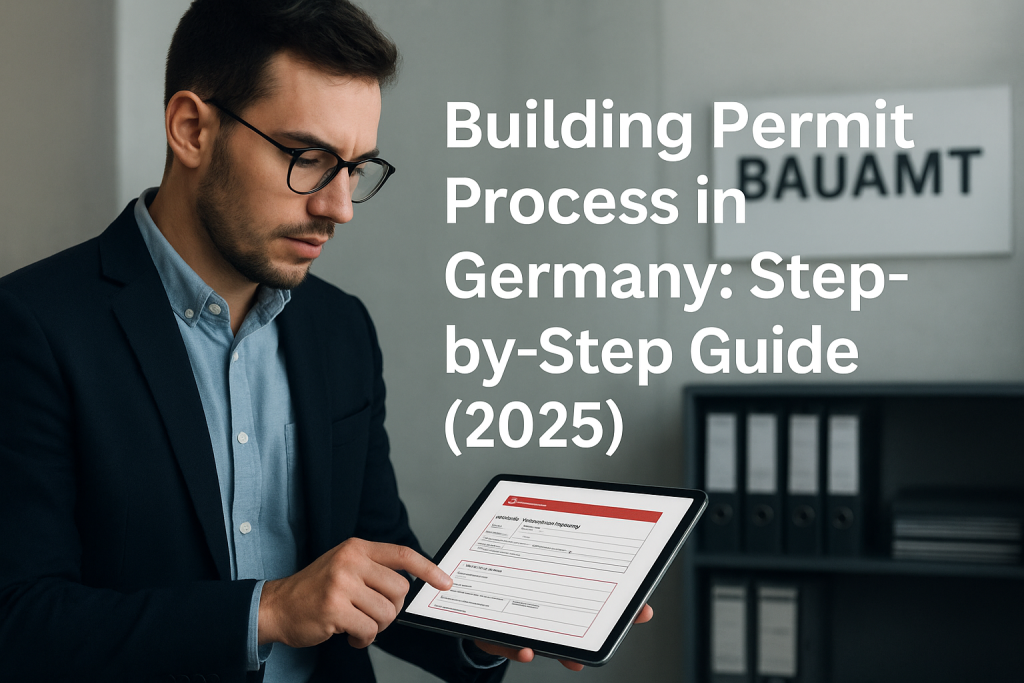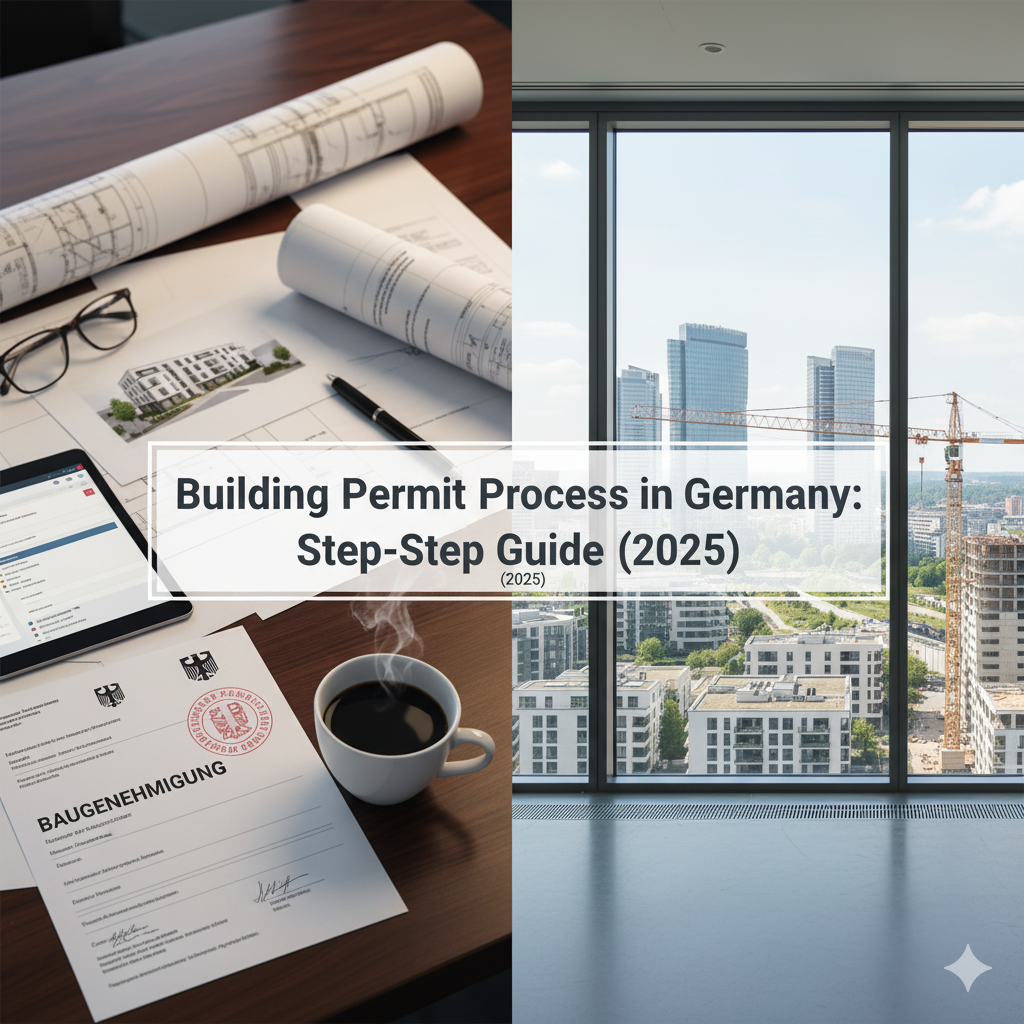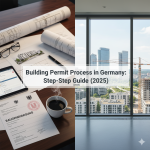Building Permit Process in Germany: Step-by-Step Guide (2025)
In Germany, no construction project — not even small structural renovations — can begin without an official building permit (Baugenehmigung) issued by the local Building Authority (Bauamt).
Although each federal state (Bundesland) has slightly different regulations, the general process remains consistent nationwide.
This article outlines the building permit process in Germany for 2025, step by step.
Step 1: Preliminary Site Assessment and Design Concept
Before designing or purchasing a plot, you must verify whether your project complies with local zoning and development plans.
This assessment is usually done with a licensed architect (Architekt).
The Bebauungsplan (land-use or zoning plan) provided by your local Gemeinde (municipality) defines what type of structure is permitted — residential, commercial, or mixed-use.
At this stage, it’s essential to:
- Contact the local planning office.
- Review restrictions such as height limits, distance to neighbors, and site coverage ratio.
- Schedule an early consultation with the Bauamt to clarify uncertainties.
Step 2: Preliminary Building Inquiry (Bauvoranfrage)
If you are unsure whether your concept complies with planning regulations, you can file a Bauvoranfrage.
This optional step helps avoid costly rejections later.
You submit simplified drawings and a short project description, and the Bauamt provides an official preliminary opinion confirming whether your plan fits local rules.
Why it matters: A Bauvoranfrage saves time, prevents design revisions, and gives early clarity for investors or developers.
Step 3: Submitting the Building Application (Bauantrag)
Once your concept is approved, you prepare and submit the Bauantrag, the official building application.
This step must be completed by an authorized Entwurfsverfasser (usually your architect) and includes:
- Detailed architectural drawings
- Structural calculations (Statik)
- Energy efficiency report (GEG / EnEV)
- Fire safety and acoustic protection reports
- Official Bauantrag forms and fee receipts
As of 2025, most states support digital submission (Bauantrag Digital) through online portals, replacing the need for printed documents.
Step 4: Review and Approval (Genehmigungsverfahren)
Once submitted, your application is reviewed by multiple departments:
- Fire Safety Authority (Brandschutzbehörde)
- Environmental Office (Umweltamt)
- Road and Transport Authority (Verkehrsbehörde)
- Heritage Protection Office (Denkmalschutz), if applicable
The review typically takes 6–12 weeks, depending on project complexity.
For smaller, standard projects, some states offer a “Genehmigungsfreistellung” — a simplified process without full approval if all requirements are met.
Step 5: Construction Phase and Site Supervision (Bauausführung)
After receiving the permit, construction can begin.
You must appoint a Bauleiter (site manager) to ensure compliance with the approved plans, safety standards, and structural integrity.
During this phase:
- Construction and liability insurance must be active.
- Periodic inspections are carried out by the Bauamt or supervising engineers.
- Any design change requires official notification or re-approval.

Key Updates in 2025
Germany has recently modernized its building permit process as part of its digital transformation initiative.
The 2025 updates include:
- Bauantrag Digital: Full online submission of building documents in all major states.
- Simplified Approval: Shorter review process for small residential buildings.
- Reduced Waiting Times: Standard permits within six weeks.
- Unified Building ID (Bau-ID): Centralized database for project tracking across authorities.
These reforms aim to reduce bureaucracy and accelerate housing development amid Germany’s ongoing housing shortage.
Common Mistakes and Practical Tips
- Incomplete documentation: Missing forms or calculations cause major delays.
- Poor coordination: Inconsistencies between architectural and structural plans lead to rejections.
- Ignoring state-specific rules: For example, Bavaria and North Rhine-Westphalia have stricter environmental and safety standards.
- Unauthorized plan changes: Any modification must be reapproved by the Bauamt.
Tip: Always work with a local architect or engineering office familiar with regional procedures — it can save months of time.
Finally, obtaining a building permit in Germany can seem complex, but with proper planning and professional support, it’s a transparent and predictable process.
As of 2025, digital submission systems and streamlined procedures have made it faster and more accessible than ever.
For homeowners, architects, and developers alike, understanding each stage of the process ensures legal security, budget efficiency, and long-term project success.






